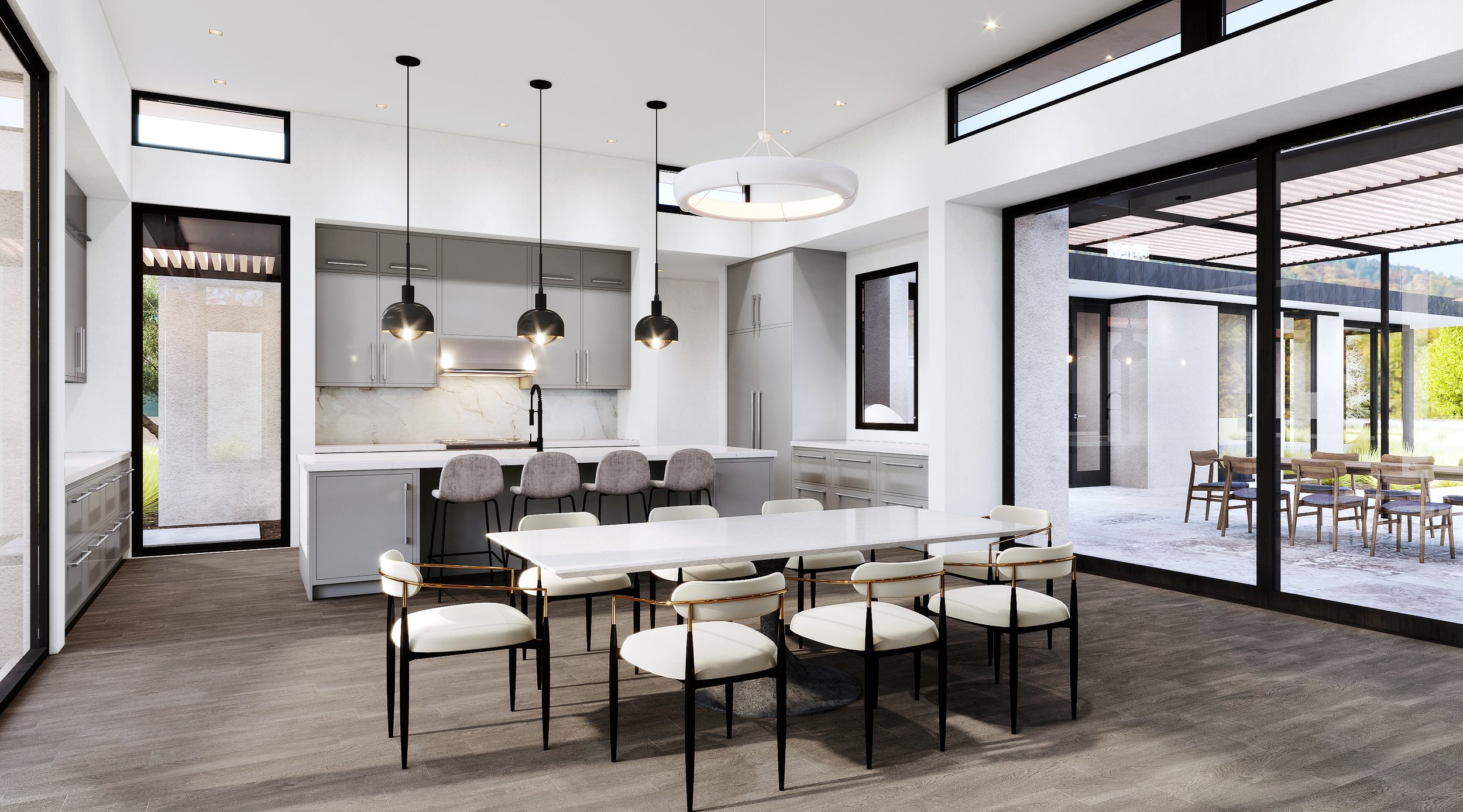
An impressive Calistoga estate conceived by renowned Juancarlos Fernandez at Signum Architecture. The offering includes a 1.91-acre parcel with approved plans for a stunning contemporary style main house, pool / guest house, luxurious pool, and expansive outdoor patio for entertaining. Situated on the valley floor with views of neighboring vineyards, the Palisades and Mt. St. Helena, the estate site is located just minutes from Downtown Calistoga, local wineries, and resorts.
The plans call for a 4 bedroom, 3,200 ± square foot main residence, a 1 bedroom, 500 ± square foot pool / guest house, pool with spa and expansive outdoor living space. The modern floor plan of the main residence features a great room that houses the main living area, dining area and chef’s kitchen. The large pocketing wall of glass opens to the outdoor patio and living spaces. The primary bedroom suite includes spa-like bath, dual walk-in closets, sitting nook and access to the outdoor patio. Three guest bedrooms all include en-suite full baths. A detached 2-car garage is accessed by a covered walkway that connects to the mud room of the main residence. The pool / guest house includes a bedroom, a full bathroom with outdoor shower, and living room that opens onto the pool patio.
Plans are approved by the City of Calistoga and included in the offering. Buyer shall be responsible for all further City of Calistoga fees that will be required to obtain final building permit.
listed at $1,495,000
*Some images are virtually rendered



